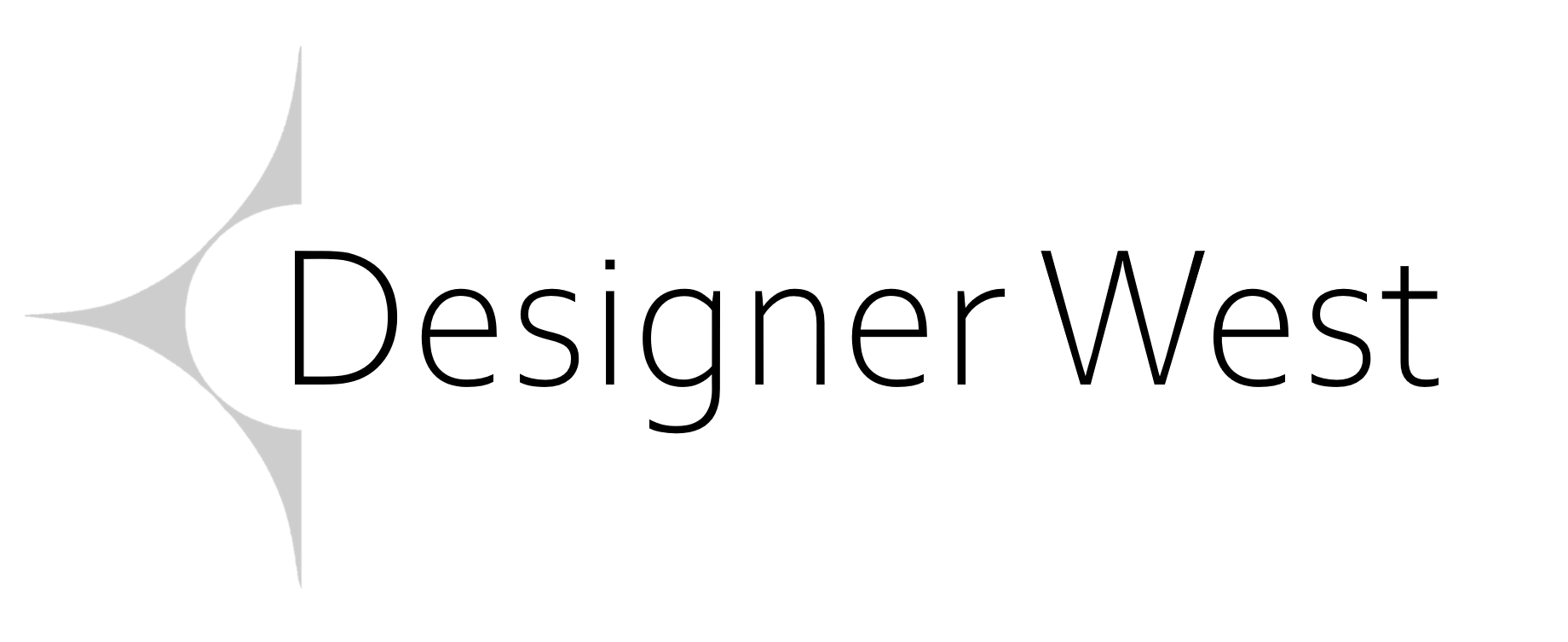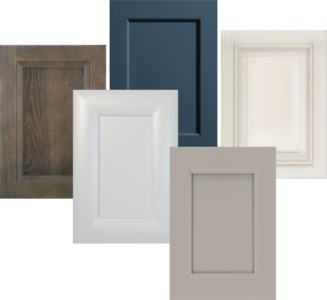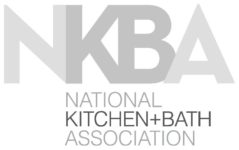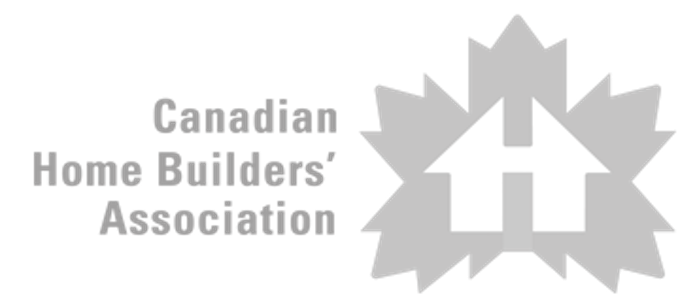Interior Design Products; Material & Fixture Selection
There is a distinct process of selecting your cabinetry, appliances, surface materials and your plumbing & light fixtures to ensure the support and balance of
your lifestyle and personal style.
Today’s homeowners are sophisticated and discerning, however, the process of
space planning and material selection can feel like an overwhelming task.
Space Planning
A functional floorplan and cabinet layout are established. To assist in the visualization and communication of the design concept, computer-aided drawings are created.
Programming
During the initial consultation, personal information is collected, and your needs and priorities are determined. Areas involved in the renovation are explored and the existing space is evaluated.
Schematic
Develop initial space utilization plans. Appliance needs are considered. Create preliminary floorplan options. Full-set drawing package is developed, including electrical plan, lighting layout (reflected ceiling plan). The general style concept is explored.
Design Development
Materials and finishes are coordinated. The cabinetry layout is refined and the millwork drawings are completed, including perspectives (3D) and elevations. The general floorplan is finalized. Lead times and timelines are determined, and the preliminary schedule is created.
Materials & Fixtures
Know where to start, and what you can expect to spend. Once lifestyle and interests are explored, a Selection Sheet is created. This list of materials, products and fixtures are allotted a budget amount.
Cabinetry
Chances are, regardless of the caliber of the renovation you are embarking upon, it will involve cabinets. The overall style of your kitchen is established by the look of your cabinetry. Space planning begins with your kitchen or bathroom floorplan. Design development typically begins with cabinet material and finish considerations.
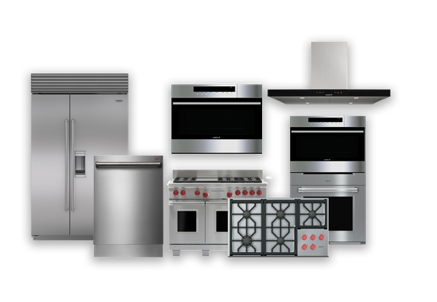
Kitchen Appliances
Appliances serve a functional purpose and the need is based on lifestyle. Kitchens are planned around them and cabinetry is designed to suit, so it is generally advised to start the kitchen planning process with your appliances.
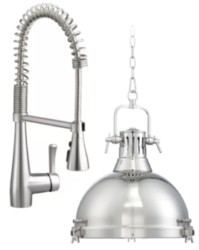
Fixtures
Lighting and plumbing fixtures are selected based on their function and finish. Recessed lighting, suspended light fixtures, sinks and faucets serve your lifestyle needs and your aesthetic preferences. In many cases, the fixtures are considered during conceptual planning, but the actual selection is made while developing the design.
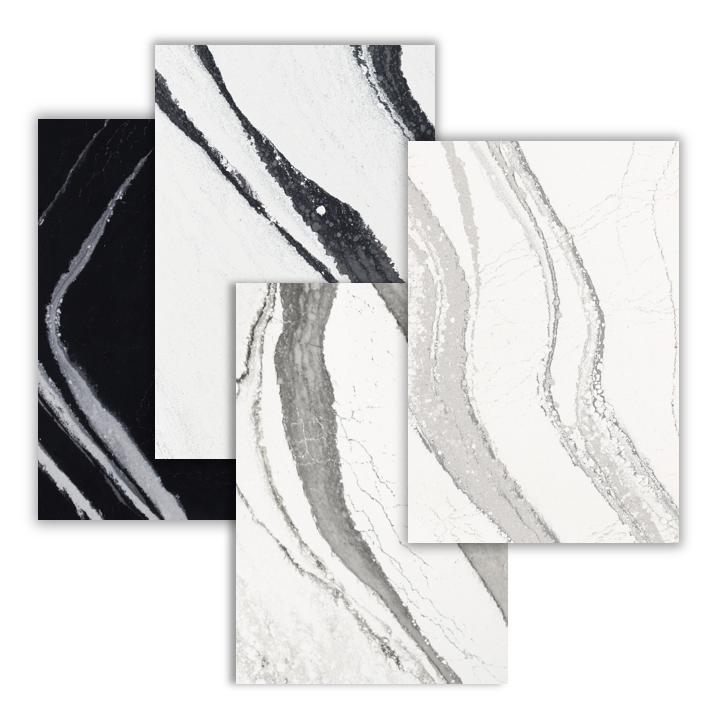
Surface Materials
Flooring, walls and countertops are surfaces which include coverings such as hardwood, vinyl, ceramic & porcelain tile, quartz, marble, laminates, leather, fabric, steel, glass. Generally, multiple resources (suppliers, fabricators, installers) are needed for each, and product leadtimes and installation timeframes vary.
Material & Fixture Selection Sequence
As the Kitchen Designer, your Interior Designer, and the Project Manager, we can bear total accountability. This is a breakdown of the sequence in which your Materials and Fixtures are considered. Once the priorities and requirements of each are addressed, some of the selections remain open to explore, for the coordination of what’s to come…
1. Cabinet Layout
Scope of remodel is determined. Typically 3-5 Preliminary Layout Options are explored, depending on your priorities, and the possibilities of the space. Time is spent considering household lifestyle habits, patterns and needs.
II. Appliances
A basic level of appliance fit and finish guidance will be offered in relation to appliances. Personalized services are available if homeowners are interested in appliance selection and sourcing assistance.
III. Cabinet Doorstyle & Colour
The overall image of your kitchen is established by the look of your cabinetry. It’s important to consider both your personal style, and your household’s lifestyle when selecting your cabinet doors.
With such a myriad of stains and solid colours available, the options for your kitchen and/or bathroom cabinetry can be surprising and even overwhelming.
IV. Countertop
Countertop selection is based on priorities; durability, maintenance, cost and the look & feel of the material within the space. Assistance in the selection and coordination of countertop with your cabinetry is provided.
V. Cabinet Hardware
There is a wide range of handles and knobs included in your cabinet package. Standard sizes and locations are predetermined. If the homeowner requires alternative styles, sizes and/or custom placement, an additional charge may be applied to your cabinetry package.
VI. Cabinet Lighting
There are a couple of common approaches for undercabinet/in-cabinet lighting. Suggestions for placement of this lighting, in relation to your cabinetry, is included in your cabinet purchase. Additional lighting layout (potlights, island pendants & switching guidance…) is available.
VII. Sinks & Faucets
A line of sinks and faucets are available for purchase along with your cabinetry package. Personalized selection and sourcing services are available if homeowners are interested in alternative brands.
VIII. Wall & Flooring Surfaces
Material for backsplashes, bathtub & showers and fireplace surrounds, as well as flooring, is all usually considered somewhat simultaneously. Certain areas require more than material selection. Services for design and material selection, coordination and sourcing is involved.
