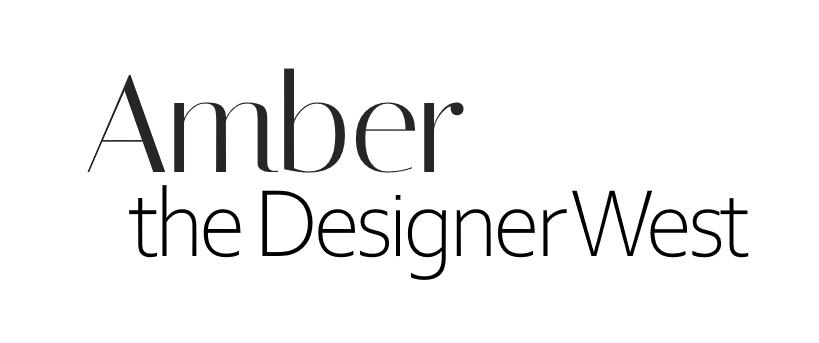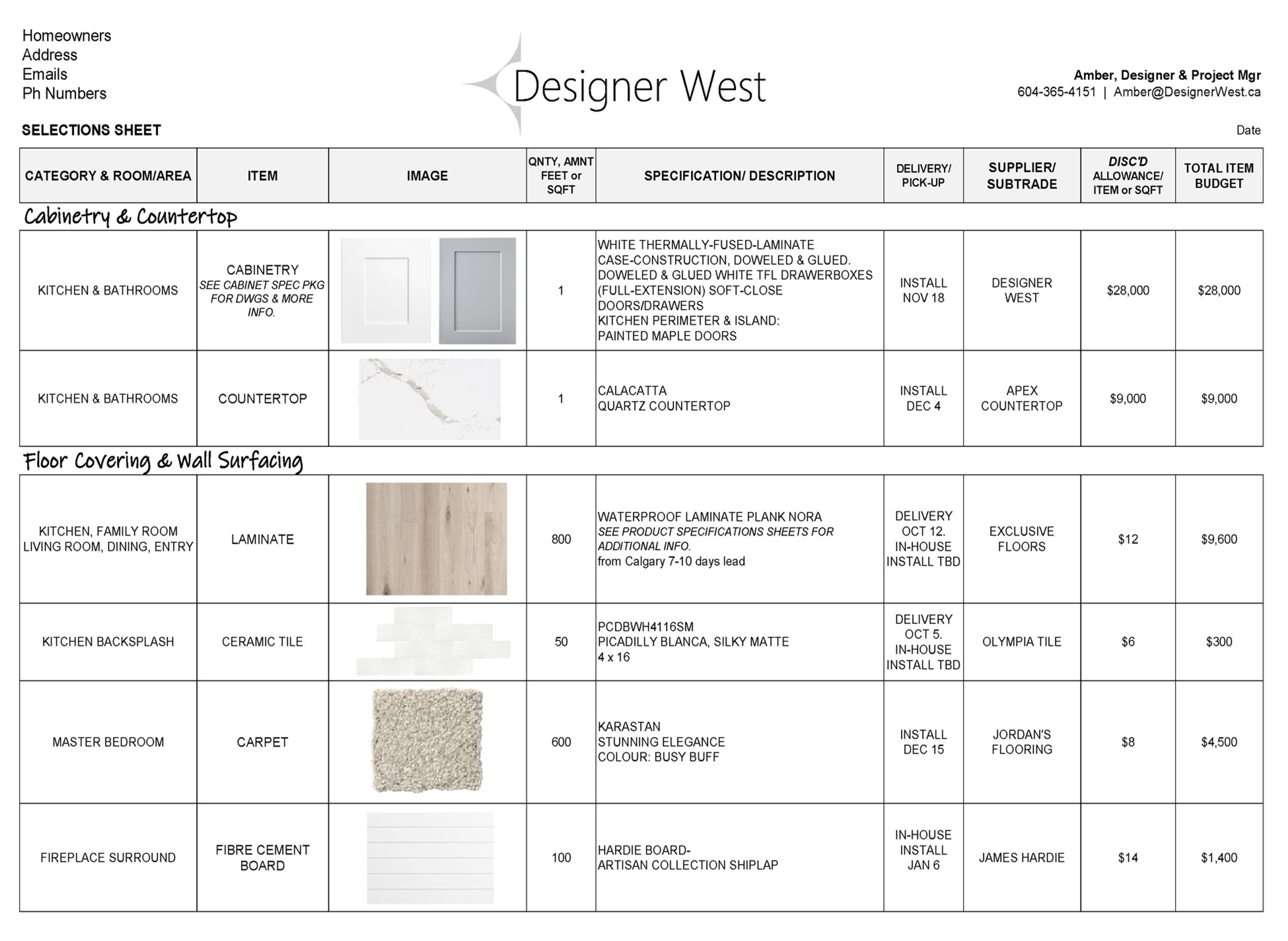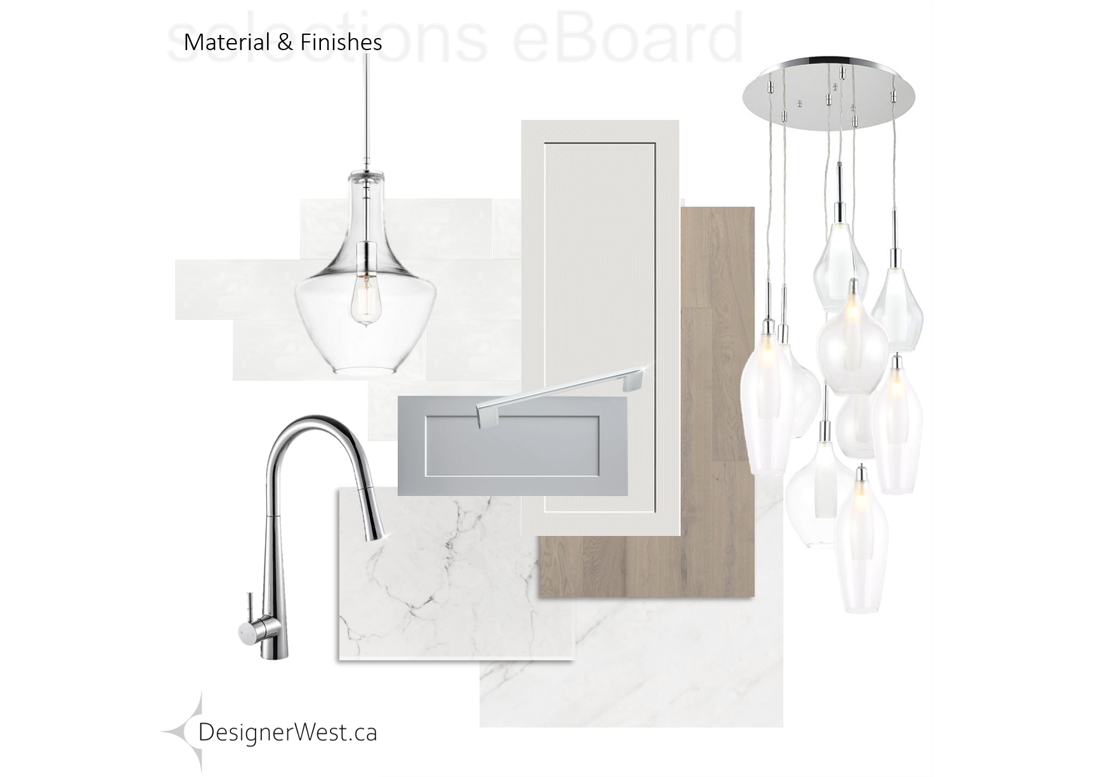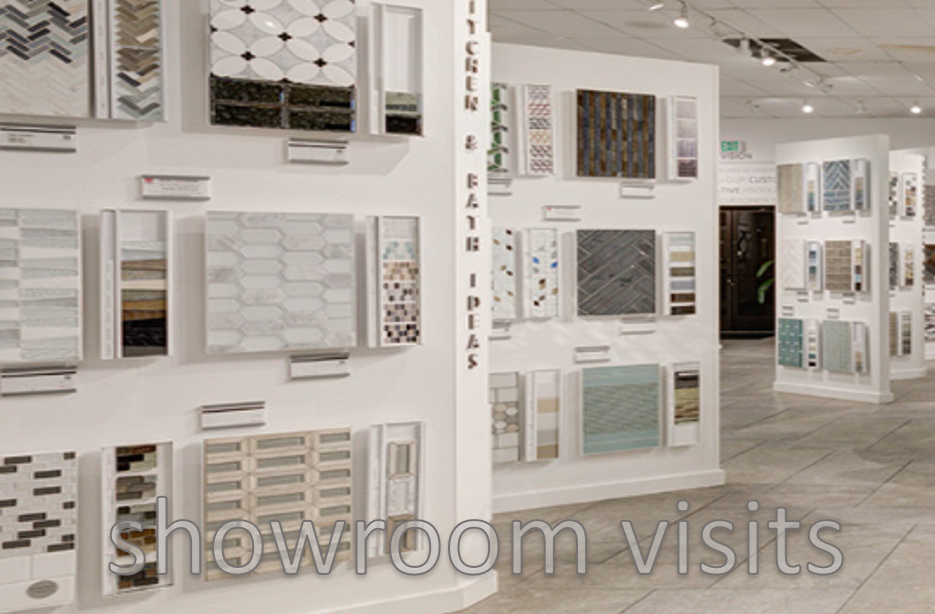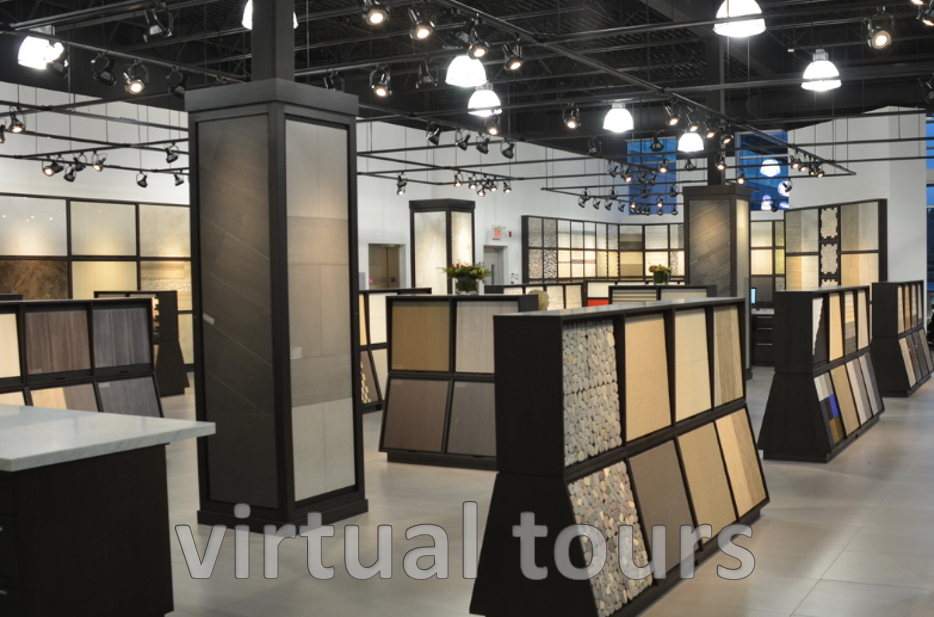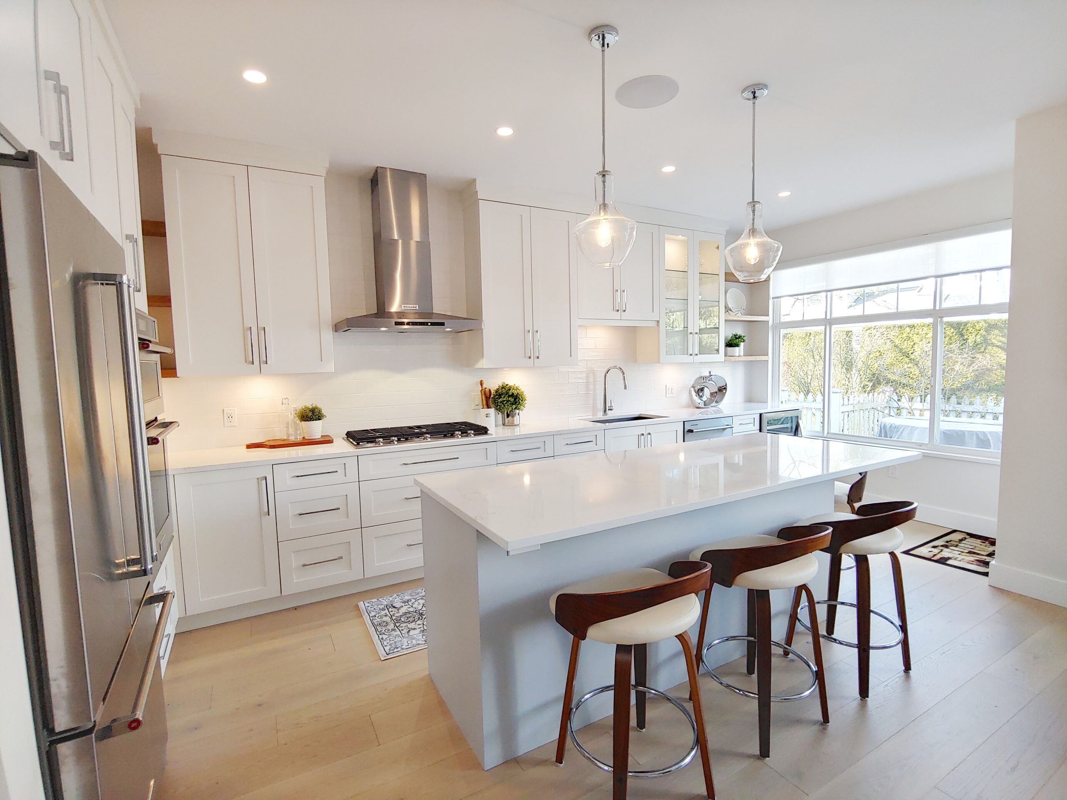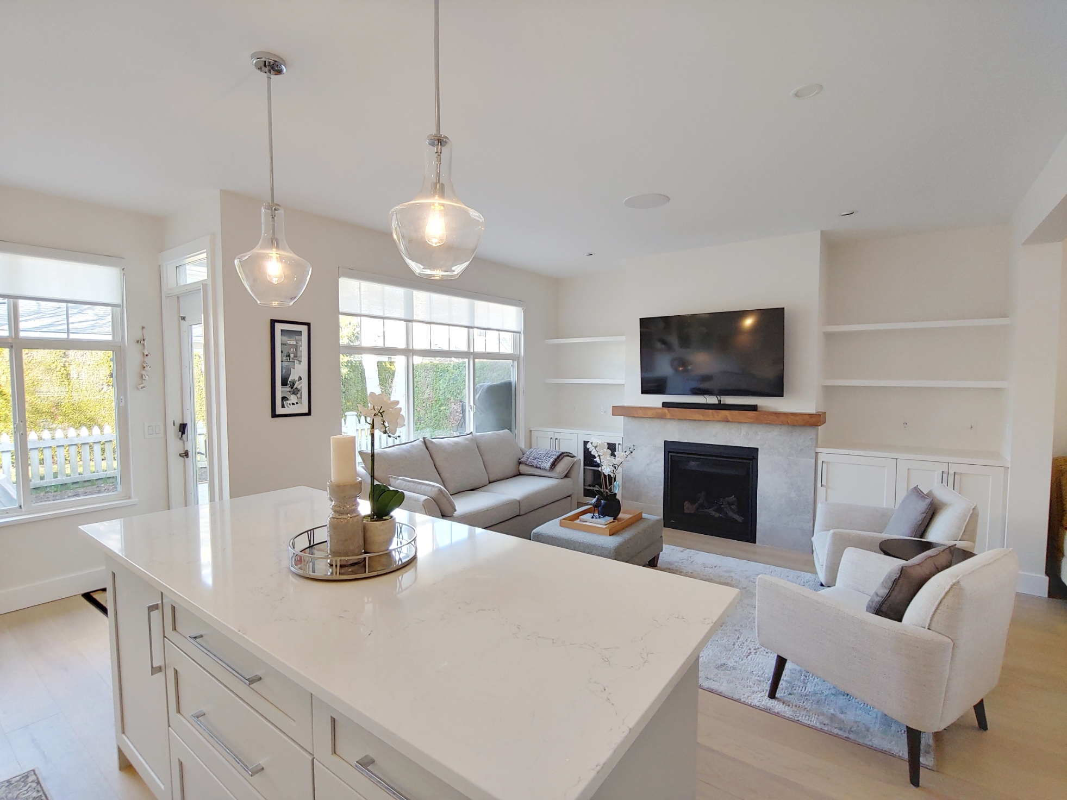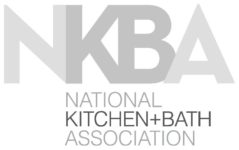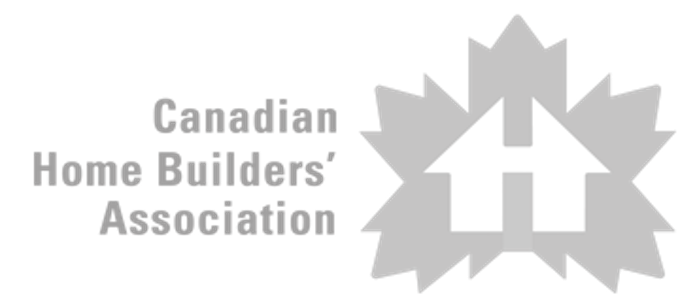Interior Design Services
Your Home can be (re)designed and organized
to support your household’s lifestyle.
Design Service Options
Every household has different needs.. The Interior Design Services below will be tailored to suit each homeowner’s individual set of priorities.
Essentials
Cabinetry; Layout & Coordination
I provide Cabinetry & Countertop
You/your contractor manage
your own scheduling, and do
your own general contracting.
The Essentials Package
suits handy homeowners,
or homeowners whom already have a builder/contractor and tradespeople.
Customizable
Design, Selections & Guidance
I provide Cabinetry & Countertop, and offer access to my SUPPLIER REGISTRY
I’d be your GUIDE, and assist you in making all selections. You/your contractor manages scheduling (with my assistance) and general contracting.
The Customizable Package
suits handy homeowners,
or those whom already have a builder/contractor and tradespeople.
Comprehensive
Design, Selections & Project Management
I provide Cabinetry & Countertop, and offer access to my SUPPLIER REGISTRY,
and we use my TRADESPEOPLE
I’d assist in making all selections, manage the design and support the General Contractor with scheduling through the construction phase.
The Comprehensive Package
suits homeowners that need help through the whole process, including the resources to make it happen.
My Boutique-Inspired, Design/Build Approach
I offer a personalized experience that caters to the unique interests of each homeowner, and specific requirements of each project. My hands-on approach ensures that the vision translates flawlessly, and attention to detail ensures it aligns perfectly with the construction goals.
The process considers the project as a whole. It combines the planning and design, with the estimating and scheduling of your project.
The boutique-inspired philosophy considers your individual needs, so the Services can include the Design and Coordination of some or all of the selections required for your Renovation or New Home;
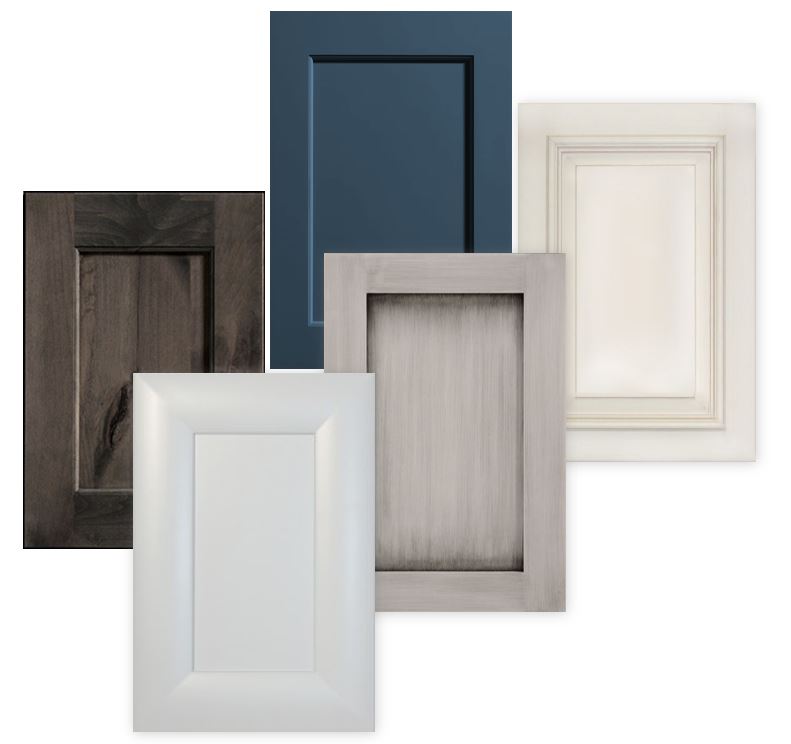
-
Cabinetry
-
Countertop
-
Backsplash
-
Flooring
-
Plumbing
-
Light Fixtures
-
Appliances
-
Fireplaces
-
Staircases
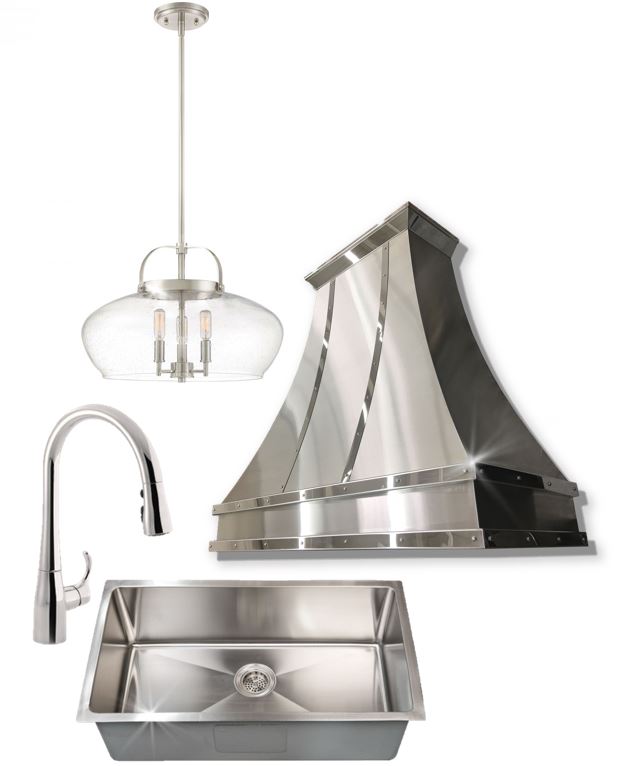
Design Management Process
The Design | Build approach helps capture the time that can be lost in a traditional design-bid-build structure. I ensure the products you’re drawn to are suitable to your lifestyle, within your budget, and will be available when we’ll need them.
1. Introduction
I. Contact
Fill out the Introductory Contact Form (below), or email [email protected]
I’ll respond with some follow-up questions, and initial phonecall arrangement options.
II. Phonecall
During this initial phonecall, I collect details of your project. You tell me about your household and lifestyle.
III. Interaction
To expediate the initial steps of the design process, you can send preliminary measurements of your space (typically just the kitchen, at this point). A worksheet is available to help guide you through collecting your own measurements. The dimensions will all be personally confirmed.
Alternatively, I can come to your home initially, to collect the measurements.
2. Discovery
I. Design Proposal
I email you a detailed preliminary Design Proposal, tailored to your needs, along with a request for a retainer (this amount depends on your package).
II. Collaboration
I create the existing footprint of your space (typically the kitchen, in particular), and come to confirm my dimensions in your home. We discuss preliminary plans, and a general direction for your renovation.
3. Space Planning
I. Kitchen and/or Bathroom Layout Options
Typically 3-5 Preliminary Layout Options, depending on your priorities, and the possibilities of the space. This is where much time is spent exploring household and lifestyle patterns and needs.
II. Selection Sheet and Budget
I provide a line-itemized budget for all selections to be made for your renovation. You receive the Supplier Registry.
4. Design Development
I. Sourcing (aka Shopping)
Online browsing allows homeowners to become familiar with materials. Virtual tours of supplier’s showrooms are convenient and arrangements are made to visit showrooms when required.
II. Design Scheme Concepts
Product, material and finish options are explored.
III. Finalize Floorplan
Utility service locations are determined and your cabinet layout is finalized.
This is when the process can start to differ based on your individual needs.
My role from this point on depends on the Design Services required.
5. Documentation
I. Tradespeople
For Design Packages B & C, we bring in the tradespeople to provide estimates.
II. Project Estimate
We firm up your budget and update the project estimate.
III. Ordering & Scheduling
The construction and installations are scheduled. We order products and materials.
6. Construction
I. Site Preparation & Demolition
The home is prepared for the kitchen renovation, and the demolition and removal of existing takes place.
II. Rough-ins
Products and materials start to arrive and utility services are roughed-in. I meet tradespeople onsite to ensure directions are clear.
III. Installation & Finishing
I make periodic jobsite visits, and monitor that tasks are done to product specifications.
Which Design Services are right for you?
Reach out, and let’s explore the possibilities together.

The First Step.. Let’s be in touch!
I’m Amber, the Designer
call/text 604-365-4151 or email [email protected]
Serving Langley, Surrey, Abbotsford, Delta, and the surrounding areas.
There is slight modification to the typical method of learning about your household lifestyle, habits and family interaction. eDesign is an efficient approach that can be implemented if/when suitable, and/or more convenient for you. It simply allows for a level of virtual interaction, in the earliest stage, via a combination of phone/video calls and digital document sharing.
Time
Effective process maximizes productivity. Sometimes it just saves some time and gas!
Money
Sometimes less sourcing time is required when online searches are possible. Most suppliers’ websites list pricing so budgeting can be monitored.
Efficiency
Space planning, design, and shopping is all possible online, initially. Even as the project progresses, the system is designed to operate digitally.
Convenience
Communicating digitally is just handy! Video calls are convenient and efficient.
