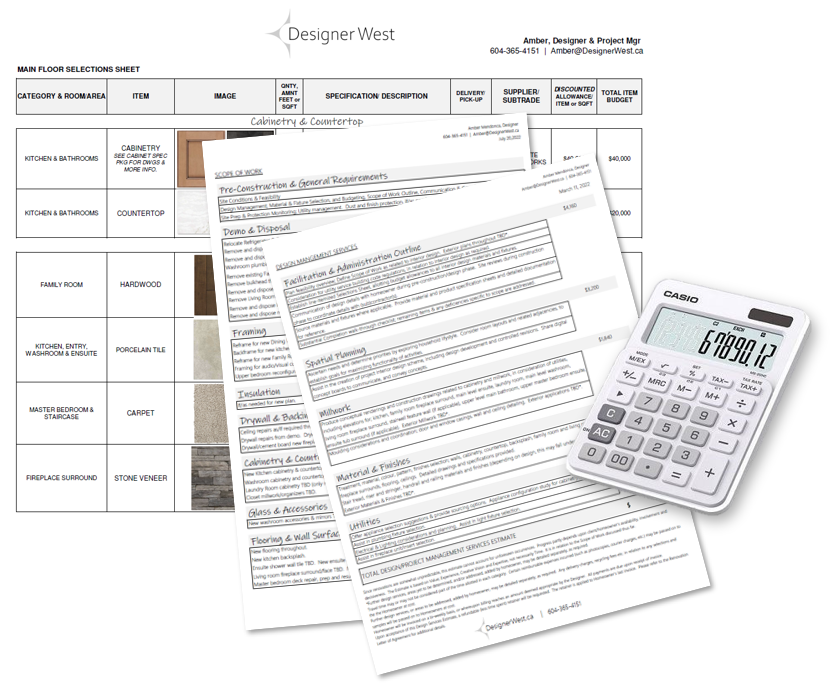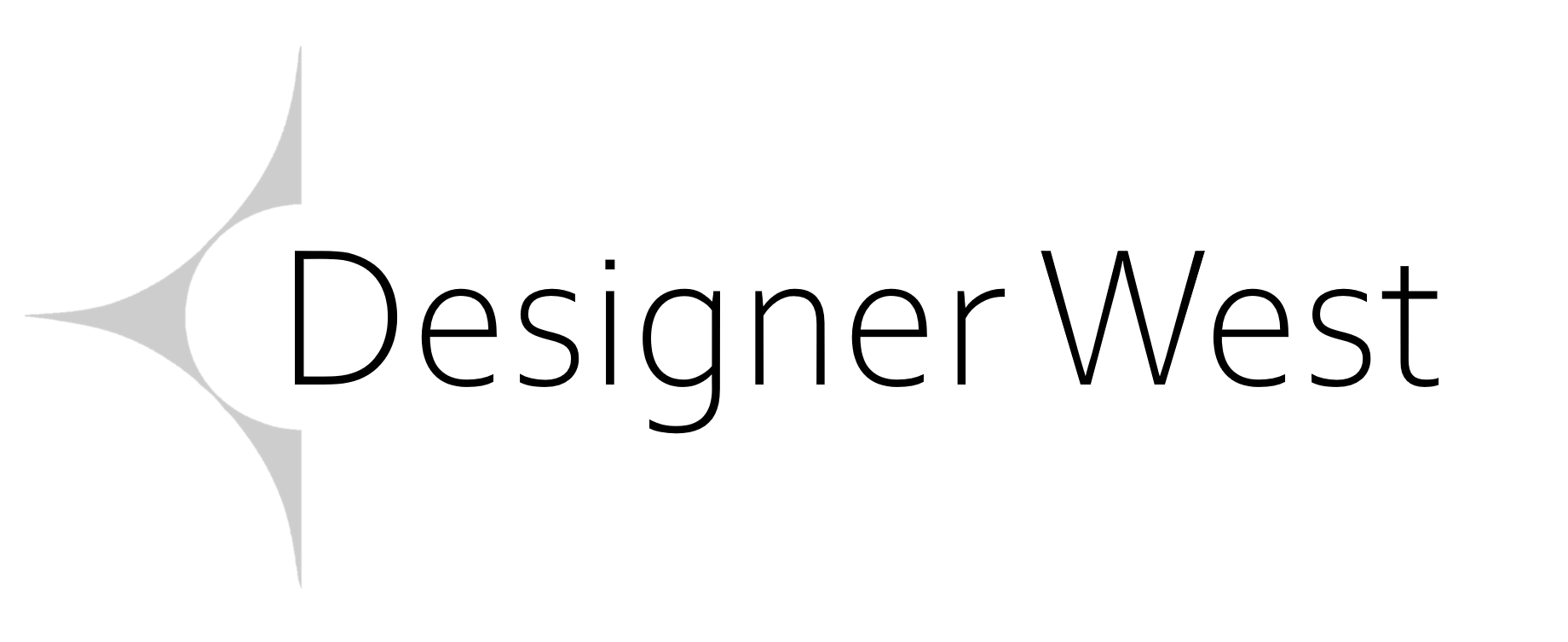What does working with a designer cost?
When considering a Home Renovation, homeowners ask,
“How (much) do you charge?”
This is a multi-faceted question.. How do designers charge?, is in relation to the industry in general, but What do I charge?, is based on my design and project management services and how I operate. I’m going to address how I personally charge and what I charge as an average, in relation to my typical projects.
The design process, as far as Interior Design services go, is nearly the same for a new home build as for renovating, so most of the content here is interchangeable. The Project Management can differ slightly, but for the purpose of conveying the general concept, the similarity is probably enough.
The renovation estimates are divided up into three or four segments. The first segment is an estimation of the Design Services and Project Management required for the project. The second is a budget of the Selections..this includes everything that I will help homeowners choose for their renovation or new home; cabinetry, appliances, plumbing fixtures, flooring… The third segment of the estimate is the labour and building materials required for the build-out of the project.

Exploring the Scope of a project allows me to learn about the homeowner’s individual needs. At this very early stage, Project Costs will not yet have been ascertained, however, I am typically able to determine the design services that will be required. I provide a detailed Design Service Outline, which estimates the extent of the design services anticipated.
Although I consider the time tasks will take, I typically don’t charge hourly.
The estimating process I use is based on the value of
my experience, expertise and creative vision.
So, in essence, I don’t particularly sell my time, I sell the results, or what my services produce.
Once the preliminary proposal has been accepted, a retainer is requested. The retainer is applied to the homeowner’s final bill. If the project scope changes enough to require a modification to the design services, an addendum to the preliminary outline is provided.
Occasionally, progress, and thus costs anticipated, are impacted by the homeowner’s availability, involvement and decisiveness. Open discussion occurs if/when it appears that this may be the case as the project unfolds.
RENOVATION BUDGETS & DESIGN SERVICE COSTS
This is a simple chart that demonstrates the relationship between the homeowner’s Total Renovation Budget, and what the Design & Project Management Services can amount to, in relation to it.
| RENOVATION BUDGET |
DESIGN/ PROJECT MGT |
AVERAGE PERCENTAGE |
| $60,000 | $6600 | 11% |
| $80,000 | $8000 | 10% |
| $95,000 | $9975 | 10.5% |
| $120,000 | $10,800 | 9% |
| $180,000 | $14,400 | 8% |
| $250,000 | $17,500 | 7% |
| $360,000 | $19,800 | 5.5% |
| $500,000 | $22,500 | 4.5% |
The Design Services Outline details all of the areas of the renovation that will require Design, and Project Management. The services take the homeowner from the conception stage of the renovation or custom build, through construction, to the completion stage.
The selections for the renovation are line-itemized; cabinetry, appliances, plumbing fixtures, flooring etc. This Selection Sheet becomes somewhat of a shopping list, customized with personalized budget allowances for the homeowner.
Homeowners pay suppliers directly (on my direction and guidance) for their purchases, taking advantage of the discounts I’ve earned during years of building relationships with them. If a homeowner happens to choose a supplier outside of my Supplier Registry, sometimes additional services are required to navigate the less familiar purchasing process.
If the homeowner is using all of my resources (tradespeople) for the build-out of their Renovation, the Labour and Building Materials are estimated. This portion of this estimate is created by, and payment is paid directly to, the General Contractor (under my direction and guidance). If the homeowner will only need some of my resources (for example, if they are doing their own demo, framing, drywall…), then the homeowner will be billed directly by each subtrade. In the case of the latter, the tradespeople will provide their own estimates and quotations directly to the homeowner.

Consultations begin in the early stages of project development. I start to create the framework of the renovation by assessing goals and personal priorities. This allows me to outline the Design Services, and Project Management required specific to each project. We consider particular factors to evaluate the space(s), establishing the overall scope of the renovation project. Determining this Scope of Work leads to the production of the Preliminary Estimate of the project.
A NOTE ABOUT PERMIT DOCUMENTATION
In relation to Project Management, for Renovations, if a building permit is necessary, a separate estimate is provided for the costs related to the application process and the permit itself. If the home was built prior to 1990, a hazardous material test will be conducted, and the fee for this is typically line-itemized as part of the job requirements, along with any other municipal, strata, insurance or WorkSafe BC requirements. For New Home Builds, similar documentation is required and line-itemized among the Builder’s or General Contractor’s documentation.
Since each Renovation and New Home Build Project is unique, there are different Design Service options to ensure that every detail is considered and covered.

