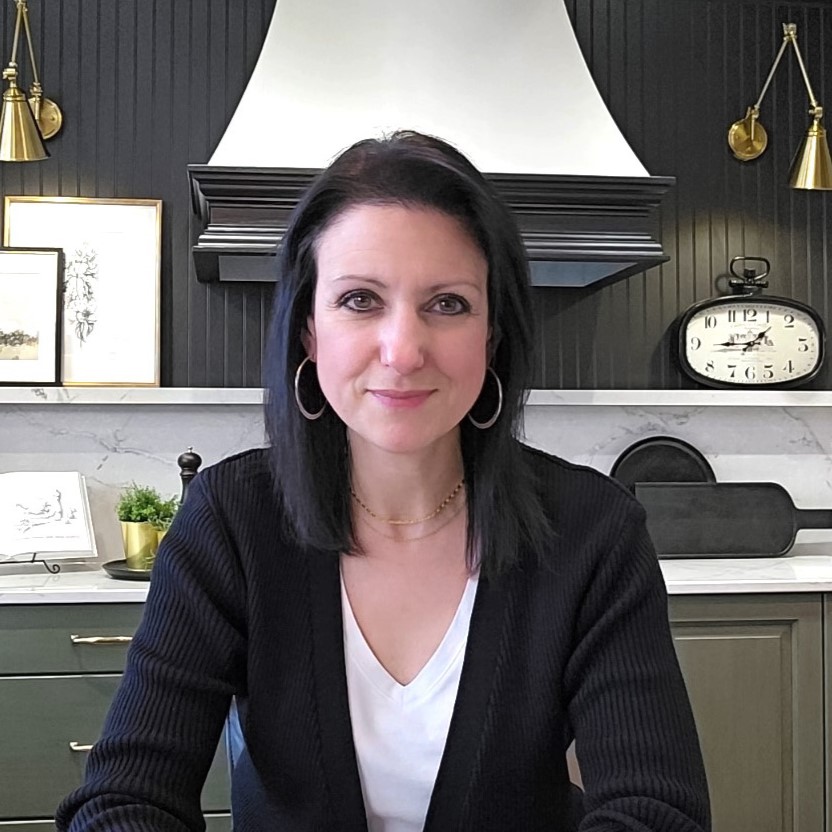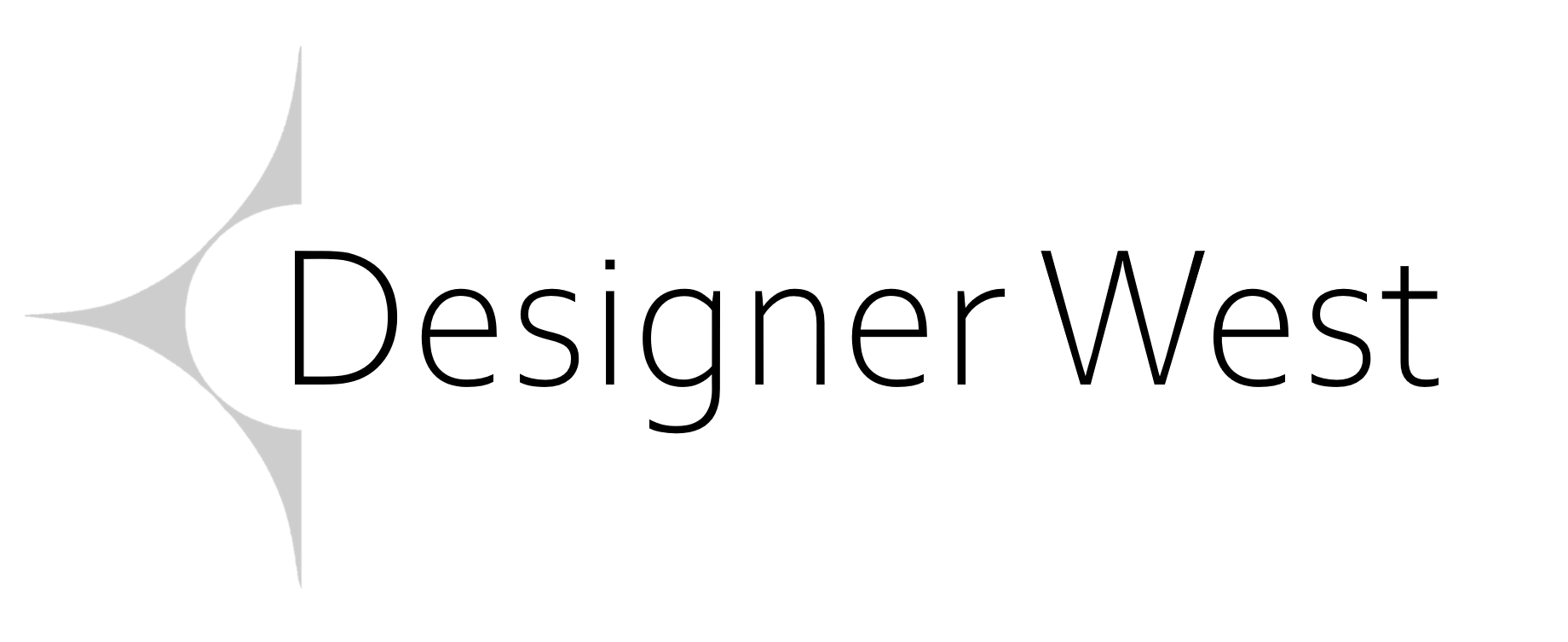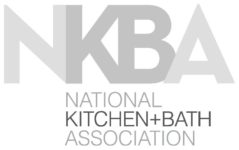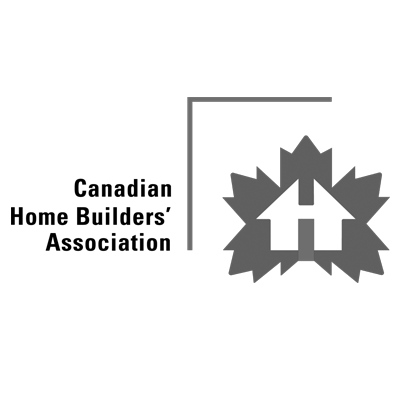Cabinetry Design & Purchase
At the onset of a renovation, homeowners are typically put in touch with representatives within the area of the respective expertise required.
In the case of your custom cabinetry, we are that specialist.
Cabinetry Design Process
As the Kitchen Designer, Interior Designer, and Project Manager, we can bear total accountability. We develop the cabinet layout, create your custom configuration and order the cabinet package ourselves. We design the kitchen, and coordinate the cabinet delivery & installation, in conjunction with your renovation’s construction schedule.
1. Cabinet Layout
Extent of remodel is determined. Typically 3-5 Preliminary Layout Options are explored, depending on your priorities, and the possibilities of the space. Time is spent considering household lifestyle habits, patterns and needs.
2. Appliances
A basic level of appliance fit and finish guidance will be offered in relation to appliances. Personalized services are available if homeowners are interested in appliance selection and sourcing assistance.
3. Cabinet Doorstyle & Colour
The overall image of your kitchen is established by the look of your cabinetry. It’s important to consider both your personal style, and your household’s lifestyle when selecting your cabinet doors.
With such a myriad of stains and solid colours available, the options for your kitchen and/or bathroom cabinetry can be surprising and even overwhelming.
4. Countertop
Countertop selection is based on priorities; durability, maintenance, cost and the look & feel of the material within the space. Assistance in the selection and coordination of countertop with your cabinetry is provided.
5. Cabinet Hardware
There is a wide range of handles and knobs included in your cabinet package. Standard sizes and locations are predetermined. If the homeowner requires alternative styles, sizes and/or custom placement, an additional charge may be applied to your cabinetry package.
6. Cabinet Lighting
Pucklights (undercabinet/in-cabinet) are available for purchase along with your cabinet package. Lighting layout for these are included in your cabinet purchase. Additional lighting layout (potlights, island pendants & switching guidance…) is available.
7. Sinks & Faucets
A line of sinks and faucets are available for purchase along with your cabinetry package. Personalized selection and sourcing services are available if homeowners are interested in alternative brands.
8. Backsplash & Flooring
Homeowners may bring their backsplash samples into the showroom to help coordinate with their countertop. Occasionally, cabinet and countertop samples may be signed-out/borrowed from the showroom. Design services are available for tile coordination, sourcing and selection.
Cabinet Design, Purchase & Installation Timeline
Below is a table outlining the timeline of a typical kitchen cabinet design, purchase and installation process.
| INTRODUCTION 1-2 Weeks |
Initial phonecall or showroom visit. Homeowner’s contact information is collected. |
| DISCOVERY Usually 2-3 weeks. |
Areas involved are determined. Extent of remodel (utility services existing, and potential for relocation) is discussed and general renovation timeline is established. |
| To expediate the initial steps of the design process, homeowners can provide preliminary measurements of their space. A worksheet is available to help guide you through collecting your own measurements. The dimensions will all be personally confirmed. | |
| If your utility services (Electrical, Gas, Plumbing, Venting) are to remain as existing, the floorplan should be relatively pre-determined. | |
| If utility services may be relocated, a logical kitchen floorplan will be suggested for preliminary pricing purposes, if requested. |
| DESIGN DEVELOPMENT 4-6 Weeks, depending on project size/details involved. |
A home visit is arranged and dimensions are confirmed. |
| Time is spent considering household lifestyle habits, patterns and needs. Typically 3-5 cabinet layout options are explored, depending on your priorities, and the possibilities of the space. Options for cabinet configurations will be considered. For personalized storage solutions and custom organization, space planning design services are available. Depending on the level of guidance/advice required, there may be an additional cost involved. |
|
| If utility services are to be relocated, and the homeowner requires assistance to determine optimal locations, space planning design services are available. Depending on the level of guidance/advice required, there may be an additional cost involved. |
| APPLIANCE & FIXTURE DOCUMENTATION 1-2 Weeks, depending on Appliance & Fixture selection progress. |
Another home visit is typical at this stage, to confirm jobsite conditions. |
| Appliance specifications are collected. General guidance is offered in relation to appliances. Personalized services are available if homeowners are interested in appliance selection and sourcing assistance. | |
| Plumbing fixture specifications are collected. General guidance is offered in relation to sinks and faucets. A line of sinks and faucets are available for purchase along with your cabinetry package. Personalized guidance for plumbing selection and sourcing is available. | |
| Pucklights (undercabinet/in-cabinet) are available for purchase along with your cabinet package. Suggestions for the location of these are included in your cabinet purchase. Additional lighting layout (potlights, island pendants & switching) advice is available. Personalized guidance for light fixture selection and sourcing is available. |
| CABINET ORDER Finalizing takes up to 2 weeks, depending on details. |
Cabinet layout is finalized. Cabinet pricing is confirmed, and any adjustments are made. Cabinet paperwork package is created. The payment schedule and the terms of the purchase are detailed on the Cabinetry Agreement. The details of your cabinetry and installation conditions are line-itemized on the cabinet supplier’s Spec Sheet. A full set of dimensioned drawings are provided. |
| Sometimes a home visit is arranged to ensure the cabinetry suits the jobsite conditions and requirements. | |
| Paperwork package is signed and the homeowner provides the cabinet deposit. Lead time of cabinetry (12-14 weeks) commences once all final decisions are made. |
|
| This administrative process can take approximately 7 days on it own. A cabinet delivery date and installation timeframe is provided once this stage with the cabinet manufacturer concludes. |
| CABINET HARDWARE Selection/order process takes 3-7 days. |
There is a wide range of handles and knobs to choose from that are included in your cabinet package. Selection of cabinet hardware is required 4 weeks prior to cabinet arrival. Assistance in their selection is offered. Standard sizes and locations are predetermined. If homeowner requires alternative styles, sizes and/or custom placement, an additional charge may be applied to your cabinetry package. |
| COUNTERTOP Selection can take 4-7 days. |
Countertop material and colours are usually considered at this point. Since there is such a wide range of countertop material and colours available, usually the purchase is created separately. Assistance in the selection and coordination of countertop with your cabinetry is provided. |
| BACKSPLASH & FLOORING Selection progress depends on material selection progress. |
Homeowners may bring their backsplash and floor samples into the showroom to help coordinate with their cabinetry and countertop. A level of colour/finish design assistance is included in their cabinet/countertop purchase. Occasionally, cabinet and countertop samples may be signed-out/borrowed from the showroom. Design services are available for custom backsplash tile and flooring coordination, sourcing and selection. |
| It is preferred that flooring is laid prior to cabinet install for optimal fit/finish of toekick and panels. If flooring is laid after, certain conditions will need to be met. |
| CABINETRY ARRIVAL & INSTALLATION Cabinetry Install usually takes 2-5 days |
Approximately 2 weeks prior to expected cabinetry arrival, homeowner is contacted to confirm delivery and installation date. The jobsite expectations are reviewed. |
| The cabinetry arrives, and the cabinet delivery payment is due. Instructions on how to make this payment are provided. | |
| A review of the details of your plan between the designer and the cabinet installer takes place on the first day of your cabinetry installation. | |
| Typically the countertop measure date is provided at this time.. it is usually scheduled for the day after the final cabinet install day. Countertop turnaround can be up to 15-17 business days from post-template sign-off. |
| CABINET SERVICE Usually 3 weeks from installation. |
Typically an allowance for a service call is included as a return trip. This is for incidentals, and scheduling depends on the circumstance. |
Design Service Options
There are three ways to work with me for your renovation, and a tailored process has been developed for each.
Beyond the level of renovation advice provided in relation to your cabinetry, additional professional design services are available that cover a wider scope. These services include guidance for plumbing and electrical, and assistance in the selection and coordination of appliances and fixtures, materials and finishes.
If such services, in addition to the level included in the purchase of your cabinetry, are required, a Design Service Outline can be provided and an Estimate will be prepared. Click the button below to explore which Option is best suited for you.

Are you ready to talk about your cabinetry?
I’m Amber, the Designer
Reach out and let’s explore the possibilities together!
call/text 604-365-4151 or email [email protected]
Serving Langley, Surrey, Abbotsford, Delta, and the surrounding areas.



