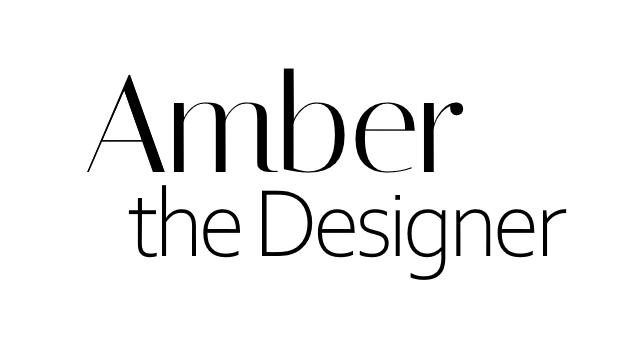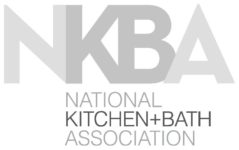Design | Build Process
There are two phases of a Renovation; Pre-Construction and the Construction Phase.
The proactive Design | Build approach considers
the project as a whole.
Design | Build Phases
The proactive Design | Build approach combines the planning and design with the estimating and scheduling of a project. The Designer and the General Contractor, as a team, collaborate from an early stage to collectively organize the project.
Pre-Construction
I. Feasibility
Consultations begin in the preliminary stages of the Home Improvement Project. The feasibility of your goals are determined, based on the condition of the existing space, and the amount you want to spend in mind.
II. Preliminary Estimate
The purpose of the preliminary estimate is to assist you in the planning of your renovation. When your priorities are evaluated, the Scope of Work is determined and the design stage commences.
III. Design
We create the design concept and explore material and fixture selections together
IV. Selections
Each household is unique, with different personalities within, so the process of space planning and design development is catered to suit
V. Budget Management
Design development continues, whereupon selections are made. Quotation Requisitions are then solicited from our Tradespeople and Suppliers. This allows us to refine the budget. Product, material and resource availability is considered.
VI. Scheduling
Lead times and installation dates are projected and the Construction Schedule is created. Date shifting is inevitable, and are made for a variety of reasons which impact various and multiple sequences.
By now, you’d have a solid grasp of the vision and the costs to be incurred throughout the renovation. Many of the components from the first phase carry-on into, and throughout, the next. Instead of facing several subcontractors and consultants, homeowners rely upon a single key organizational figure for their project.
Construction Phase
I. Site Preparation & Demolition
The home is prepared for the kitchen renovation, and the removal of existing items takes place; either set aside or disposed of.
II. Framing & Rough-In Stage
Framing commences and services are roughed in.
III. Drywall, Paint & Flooring
Drywall is completed. Priming & a coat of paint is generally applied prior to cabinetry. Flooring is usually installed before cabinetry.
IV. Cabinetry, Fixtures & Finishing
Cabinets, appliances & countertop installation. Plumbing fixtures are installed. Final paint, backsplash and finish carpentry takes place. Light fixtures are installed.
Since each Renovation and New Home Build Project is unique, different design service options have been created to ensure that all details are considered. Every household has different needs, and each homeowner will have their individual set of priorities. The design services are tailored to suit.
Explore which Design Service option is best suited by clicking Design Service Options.



