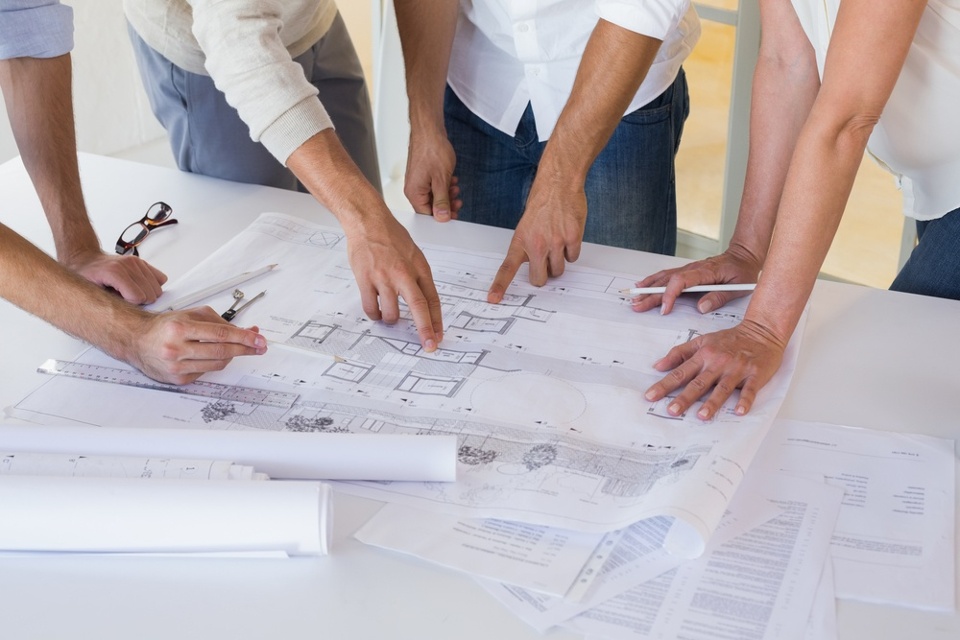What is the process for a Home Renovation?
When considering a Home Renovation, homeowners ask,
“What is the process we will follow?”
Our proactive Renovation Design Build approach combines the planning and design with the estimating and scheduling of a project. The Designer and the General Contractor, as a team, collaborate from an early stage to collectively organize the project.

There are two phases to the Kitchen and/or Bathroom Renovation Process;
- Pre-Construction
- Construction Stage
The first is Pre-Construction, which is the discovery, design and planning stage. The feasibility of your goals are determined, based on the condition of the existing space, and the budget you have in mind.
The second is the Construction Stage, during which, the build-out of your renovation takes place.
The Design | Build Process combines the planning and design with the estimating and scheduling of a project. This helps address the lack of information available prior to demolition.
The Designer, Project Manager and the General Contractor, as a team, collaborate to collectively organize our kitchen renovations. During the Pre-Construction Stage, the Designer and the Homeowner develop the design and make selections together, inviting specialized consultants, tradespeople and suppliers in to provide their advice and quotations along the way. Once the Construction Stage begins, you have a solid grasp of the vision and the costs to be incurred throughout. Instead of facing several subcontractors and consultants, clients rely upon a single key organizational figure for their project.
The project is strategically planned from conception to completion. This proactive Kitchen Design | Build method considers the project as a whole, whereupon designing and budgeting are done simultaneously, generally resulting in a more cohesive experience.

